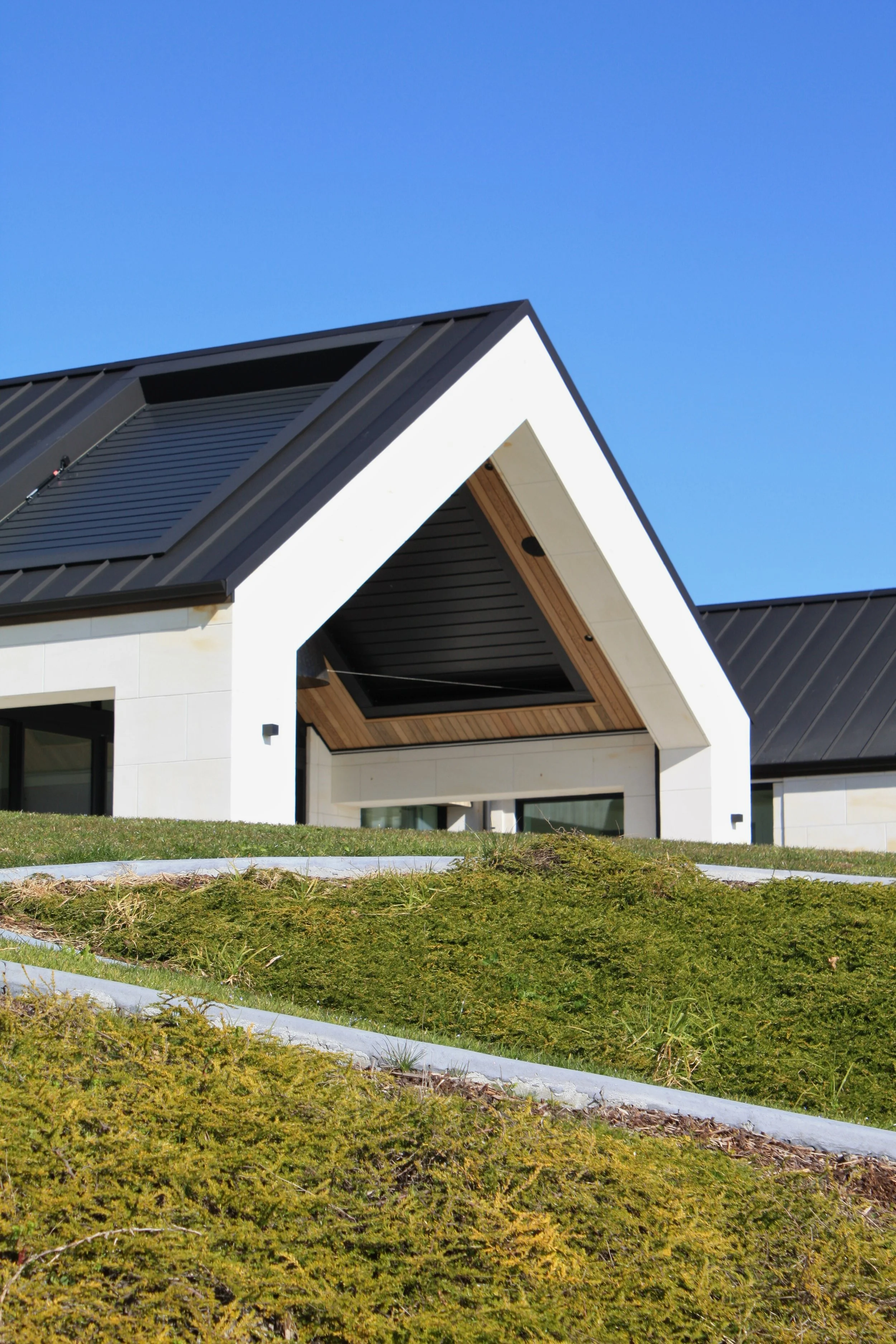
Carnachan Architecture
Timeless architecture, shaped by your lifestyle.
Architecture shaped by the way you live.
We design timeless spaces that support the way you live and work. Whether it’s a home or a commercial project, every project begins with listening, and is resolved through thoughtful, enduring design.
Featured Projects

Our Services
-
From initial sketches to construction, we guide your project every step of the way. We provide clear concepts, detailed drawings, and hands-on support through tendering and construction — ensuring a beautifully designed, thoughtfully executed result.
-
Every home is unique. Whether new build or renovation, we focus on thoughtful design tailored to your lifestyle and site. With careful planning and attention to detail, we create timeless, well-resolved spaces that fit naturally with their surroundings.
-
Commercial projects can be complex, with tight deadlines and many stakeholders. We collaborate closely with developers, business owners, and users to simplify the process and deliver clear, effective design solutions.
-
We help you make confident decisions early, exploring what’s possible and practical for complex or large-scale projects. Our strategic, flexible plans guide residential and commercial developments from feasibility through consent and approvals.
-
If you’re not ready for a full project, our concept-only service provides clear, site-responsive designs and visuals to help you explore possibilities and plan your next steps, all without the pressure to commit.

Get in touch.
Every great home starts with a conversation. Lets talk about your project.







